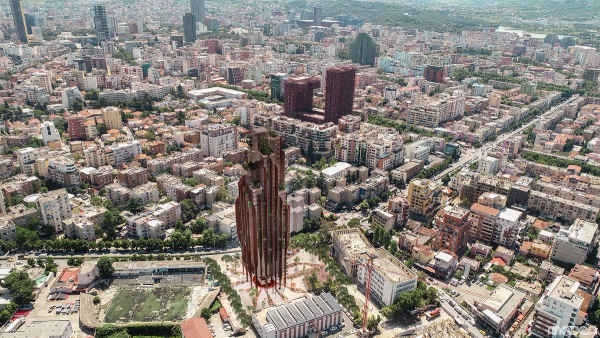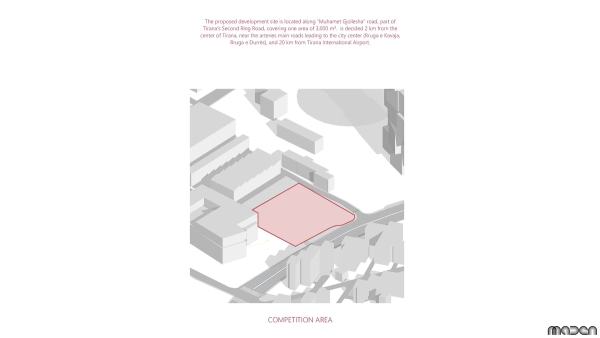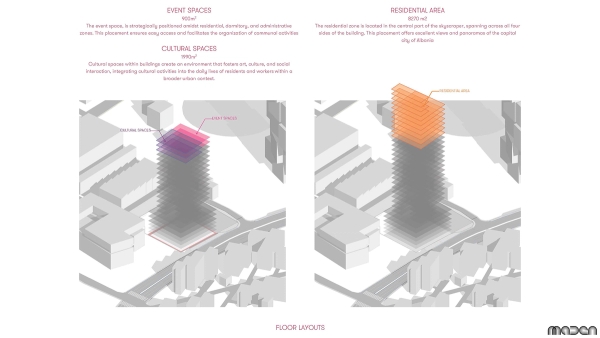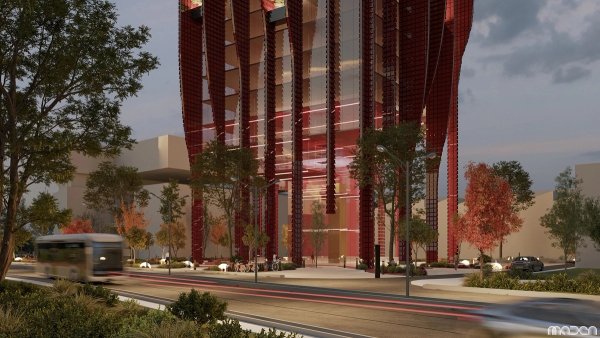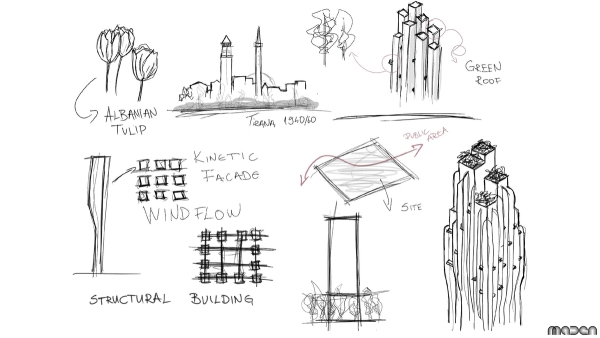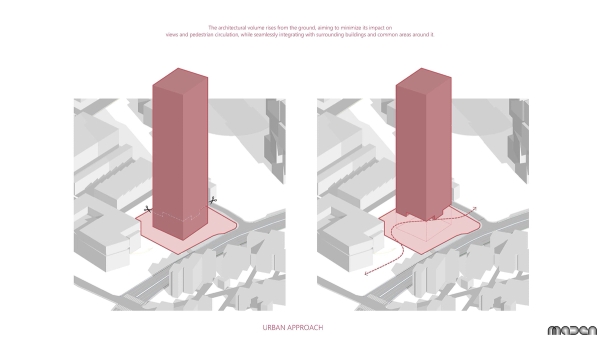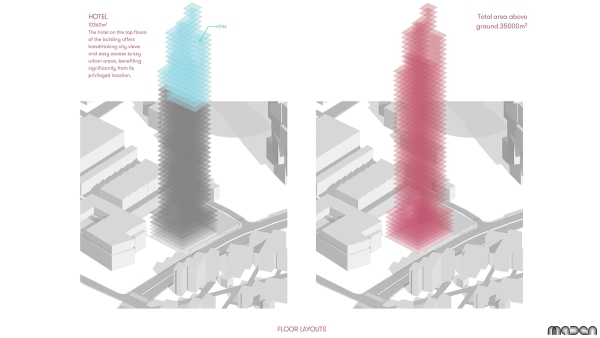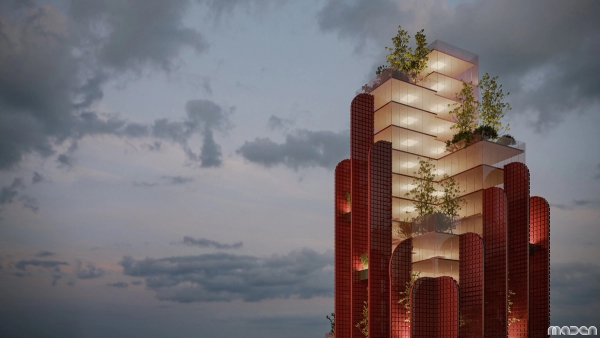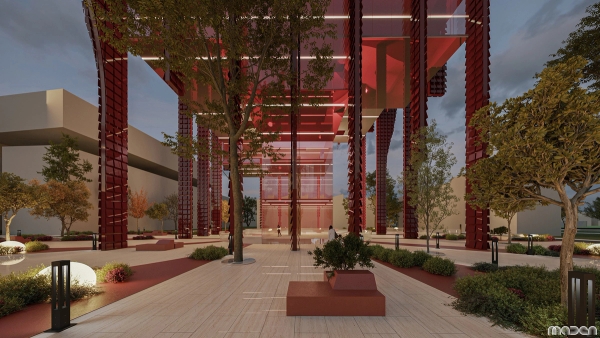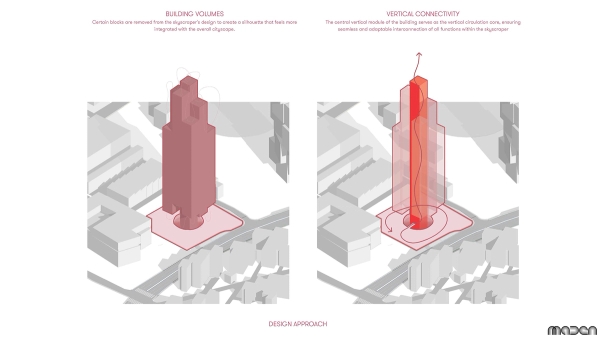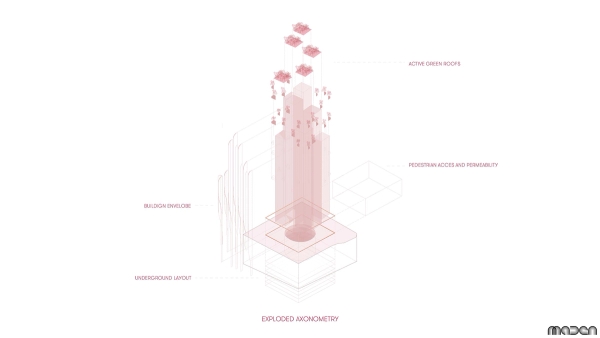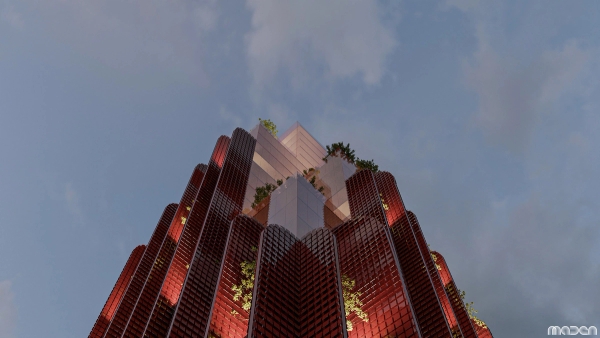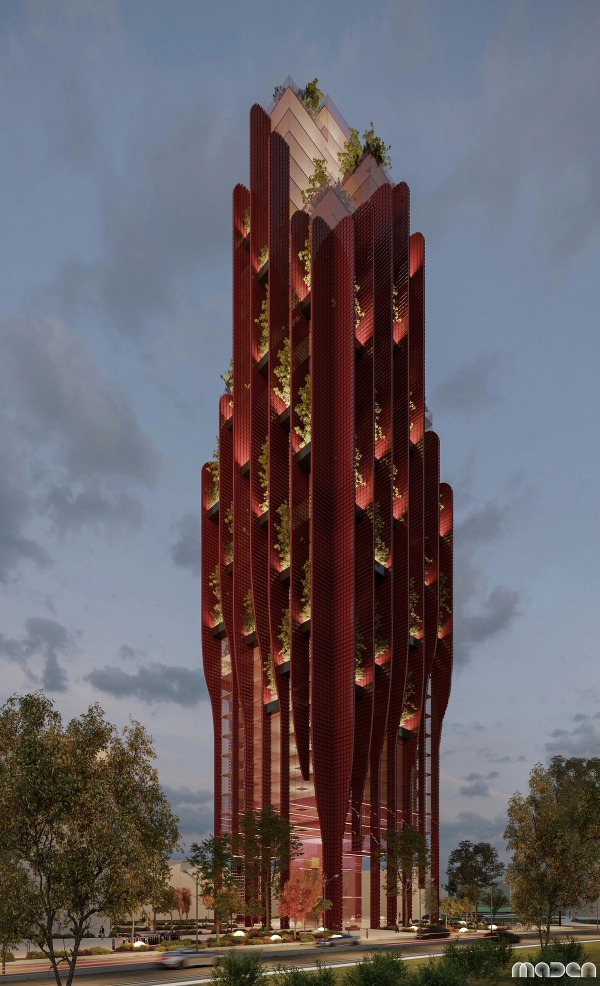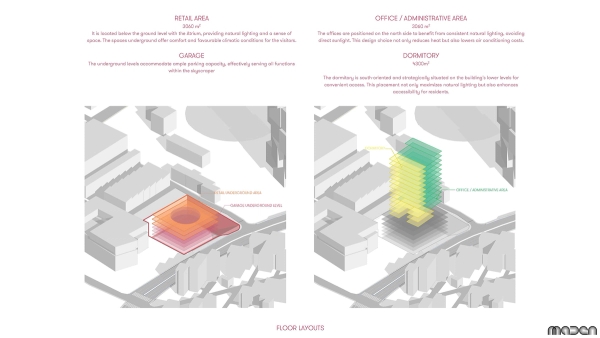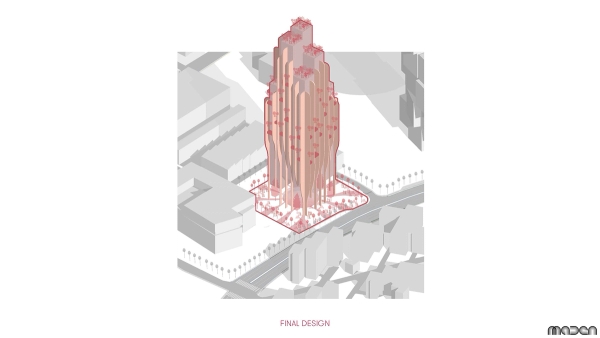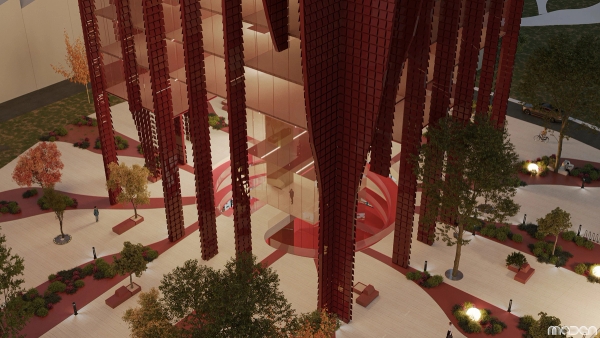Albanian Tulip
The Albanian Tulip is envisioned as a 40-story mixed-use building in the city center of Tirana.
Architects: Maden Group | BVR Atelier
The Albanian Tulip is envisioned as a 40-story mixed-use building in the city center of Tirana, which is inspired by the elegance and resilience of the unique Albanian tulip flower.
This architectural marvel will rise gracefully, embodying the essence of a tulip in full bloom with a dynamic kinetic façade that captures the vibrant energy of its petals in motion, while optimizing natural light and ventilation, enhancing energy efficiency.
The tower will host a diverse array of functions, including dormitory spaces, commercial
areas, residential units, and cultural facilities, fostering a vibrant community and supporting economic growth.
More than just a building, The Albanian Tulip will be a living symbol of Albania’s growth and potential, blending nature, culture, and modernity. It will elevate Albania’s architectural landscape by offering an inspiring environment where tradition meets innovation, creating harmonious spaces for living, working, and thriving.
The Albanian Tulip will stand as a testament to the beauty and resilience of the Albanian tulip, symbolizing the nation’s blossoming future.
Project Images
